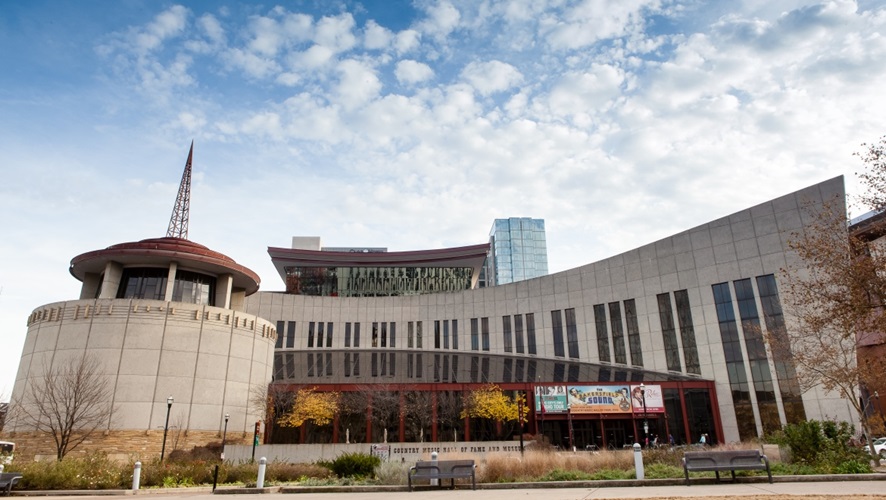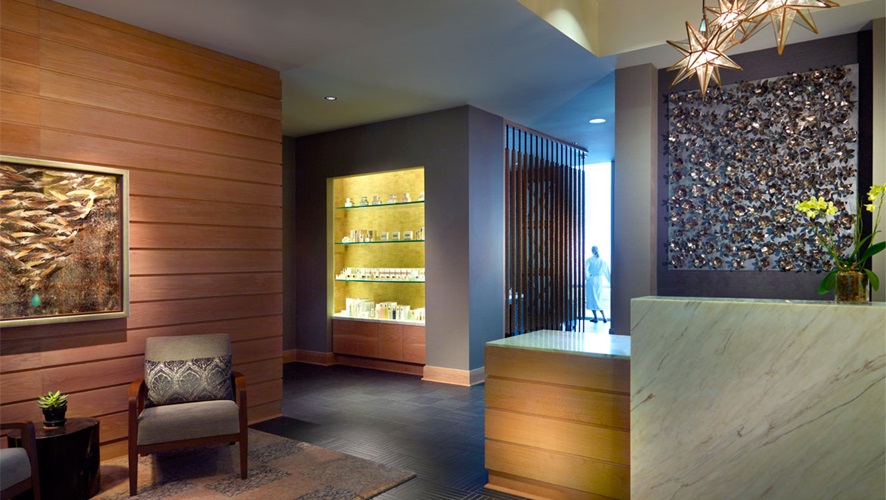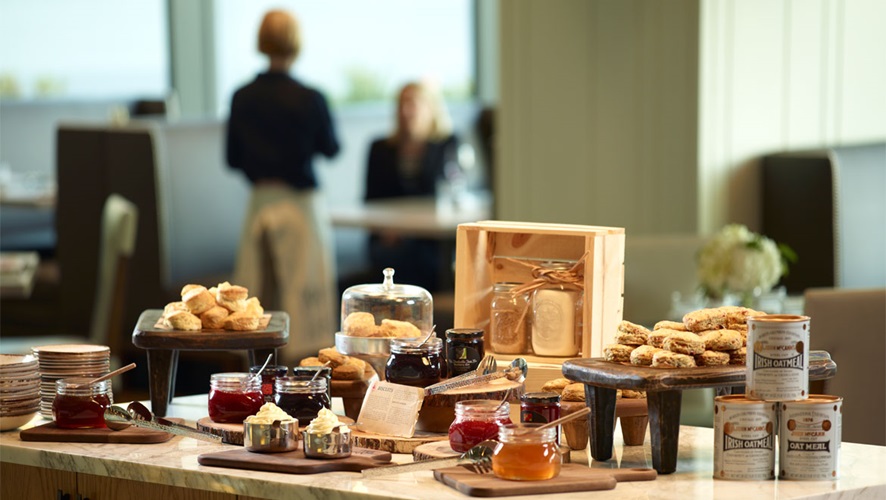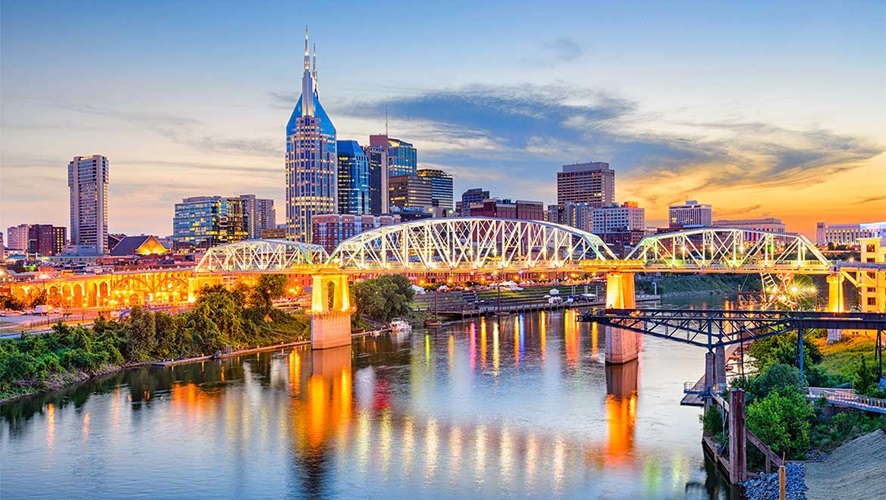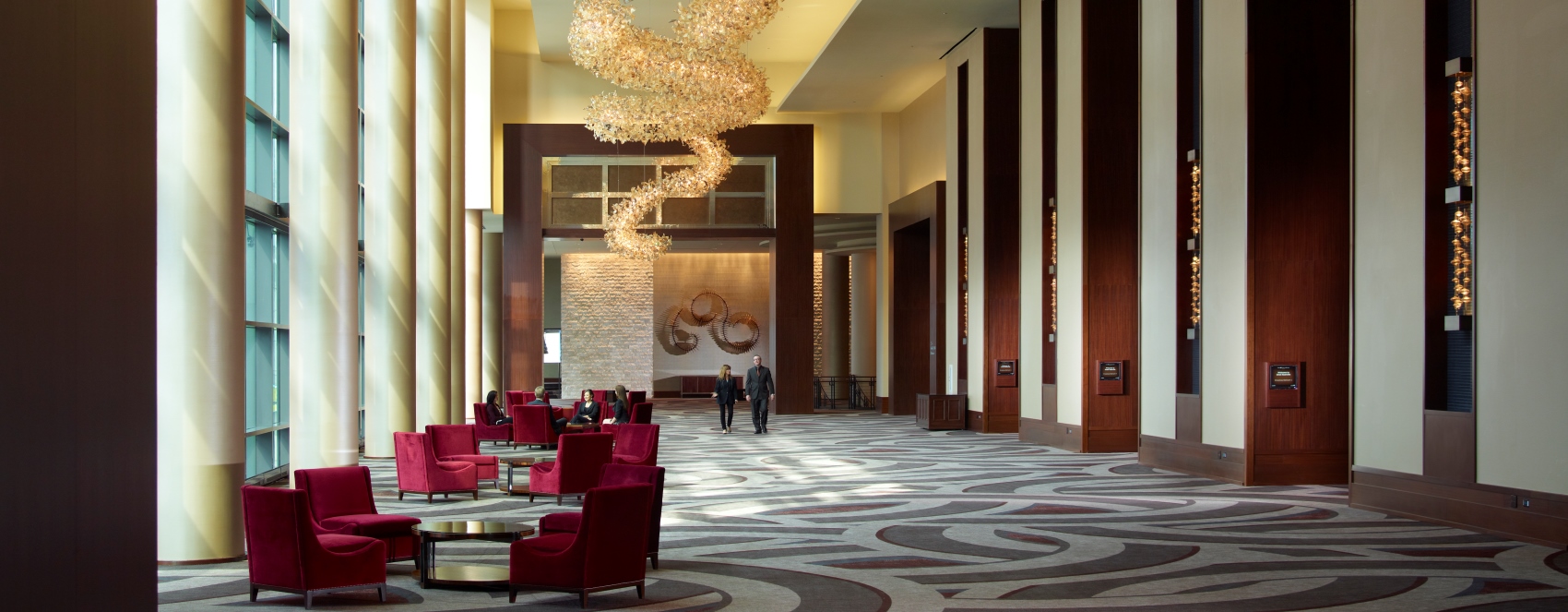
Omni Nashville Hotel Meetings
-
Hotel: (615) 782-5300
-
Email: BNADTN.leads@omnihotels.com
Meetings and events at Omni Nashville strike the right chord
Pick up the tempo with meetings and conferences at Omni Nashville Hotel. From boardrooms to ballrooms, over 80,000 square feet of flexible meeting space welcomes attendees to downtown Nashville. For larger events, Omni Nashville Hotel is steps from Music City Center, offering an additional 1.2 million square feet of space. During downtime, guests can enjoy casual drinks at Barlines or a relaxing treatment at Mokara Spa at Omni Nashville Hotel. Schedule a group tour of the adjoining Country Hall of Fame® and Museum or enjoy the city like a Nashvillian at local music venues and bars.
Spaces
Use the filters below to search for the perfect wedding venue, meeting room, or event space. Once you’ve found a space that’s right for you, add it to your RFP to get a quote for exactly what you’re interested in.
Filter Spaces
Filter Spaces
|
All Levels
|
Square Footage
|
Dimensions
|
Windows
|
Ceiling Height
|
Portable Walls
|
Banquet
|
Classroom
|
U-Shape
|
Theater
|
Reception
|
Hollow Square
|
Conference
|
Exibit 8x10
|
Exibit 10x10
|
|---|---|---|---|---|---|---|---|---|---|---|---|---|---|---|
| Level Two | ||||||||||||||
| 23,760 sq ft | 208' x 120' | NO | 24'-29' | YES | 1400 | 1020 | 715 | 2700 | 2500 | 600 | 200 | 156 | 125 | |
| 12,360 sq ft | 104’ x 120’ | NO | 24'-29' | YES | 700 | 520 | 175 | 1350 | 1250 | 298 | 80 | 78 | 62 | |
| 5,880 sq ft | 50’ x 120’ | NO | 24'-29' | YES | 350 | 220 | 97 | 600 | 300 | 143 | 50 | 37 | 30 | |
| 2,940 sq ft | 50’ x 60’ | NO | 24'-29' | YES | 190 | 110 | 56 | 299 | 150 | 74 | 46 | 19 | 15 | |
| 2,940 sq ft | 50’ x 60’ | NO | 24'-29' | YES | 190 | 110 | 56 | 299 | 150 | 74 | 46 | 19 | 15 | |
| 1,470 sq ft | 50’ x 30’ | NO | 24'-29' | NO | 80 | 45 | 42 | 117 | 75 | 46 | 38 | 9 | 7 | |
| 1,470 sq ft | 50’ x 30’ | NO | 24'-29' | NO | 80 | 45 | 42 | 117 | 75 | 46 | 38 | 9 | 7 | |
| 1,470 sq ft | 50’ x 30’ | NO | 24'-29' | NO | 80 | 45 | 42 | 117 | 75 | 46 | 38 | 9 | 7 | |
| 1,470 sq ft | 50’ x 30’ | NO | 24'-29' | NO | 80 | 45 | 42 | 117 | 75 | 46 | 38 | 9 | 7 | |
| 6,360 sq ft | 54’ x 120’ | NO | 24'-29' | NO | 350 | 220 | 97 | 600 | 300 | 156 | 80 | 41 | 32 | |
| 6,360 sq ft | 54’ x 120’ | NO | 24'-29' | NO | 350 | 220 | 97 | 600 | 300 | 156 | 80 | 41 | 32 | |
| 12,360 sq ft | 104’ x 120’ | NO | 24’-29’ | YES | 700 | 520 | 175 | 1350 | 1250 | 298 | 80 | 78 | 62 | |
| 5,880 sq ft | 50’ x 120’ | NO | 24’-29’ | YES | 350 | 220 | 97 | 600 | 300 | 143 | 50 | 37 | 30 | |
| 2,940 sq ft | 50’ x 60’ | NO | 24’-29’ | YES | 190 | 110 | 56 | 299 | 150 | 74 | 46 | 19 | 15 | |
| 2,940 sq ft | 50’ x 60’ | NO | 24’-29’ | YES | 190 | 110 | 56 | 299 | 150 | 74 | 46 | 19 | 15 | |
| 1,470 sq ft | 50’ x 30’ | NO | 24’-29’ | NO | 80 | 45 | 42 | 117 | 75 | 46 | 38 | 9 | 7 | |
| 1,470 sq ft | 50’ x 30’ | NO | 24’-29’ | NO | 80 | 45 | 42 | 117 | 75 | 46 | 38 | 9 | 7 | |
| 1,470 sq ft | 50’ x 30’ | NO | 24’-29’ | NO | 80 | 45 | 42 | 117 | 75 | 46 | 38 | 9 | 7 | |
| 1,470 sq ft | 50’ x 30’ | NO | 24’-29’ | NO | 80 | 45 | 42 | 117 | 75 | 46 | 38 | 9 | 7 | |
| 6,000 sq ft | 150’ x 40’ | YES | 15’-20’ | NO | 400 | - | - | - | 500 | - | - | 30 | 25 | |
| 7,000 sq ft | 187.5’ x 40’ | YES | 15’-20’ | NO | 400 | - | - | - | 500 | - | - | 30 | 25 | |
| 3,100 sq ft | 60’ x 55' | YES | 24’ | NO | 130 | - | - | 180 | 200 | - | - | - | - | |
| 15,389 sq ft | 166’ x 91’ | NO | 22’-25’ | YES | 840 | 620 | 492 | 1512 | 1500 | 360 | 80 | 94 | 75 | |
| 10,010 sq ft | 110’ x 91’ | NO | 22’-25’ | YES | 530 | 546 | 175 | 1024 | 900 | 150 | 60 | 50 | 35 | |
| 4,823 sq ft | 56’ x 91’ | NO | 22’-25’ | YES | 270 | 192 | 142 | 494 | 350 | 119 | 50 | 31 | 25 | |
| 3,233 sq ft | 110’ x 91’ | NO | 22’-25’ | YES | 190 | 150 | 94 | 308 | 275 | 79 | 46 | 21 | 17 | |
| 3,233 sq ft | 56’ x 60.66’ | NO | 22’-25’ | YES | 190 | 150 | 94 | 308 | 275 | 79 | 46 | 21 | 17 | |
| 1,590 sq ft | 56’ x 30.33’ | NO | 22’-25’ | NO | 80 | 72 | 47 | 154 | 100 | 56 | 44 | 10 | 8 | |
| 1,590 sq ft | 56’ x 30.33’ | NO | 22’-25’ | NO | 80 | 72 | 47 | 154 | 100 | 56 | 44 | 10 | 8 | |
| 1,590 sq ft | 56’ x 30.33’ | NO | 22’-25’ | NO | 80 | 72 | 47 | 154 | 100 | 56 | 44 | 10 | 8 | |
| 4,823 sq ft | 54’ x 91’ | NO | 22’-25’ | NO | 270 | 192 | 94 | 572 | 350 | 119 | 50 | 31 | 25 | |
| 4,823 sq ft | 56’ x 91’ | NO | 22’-25’ | YES | 270 | 192 | 142 | 572 | 350 | 119 | 50 | 31 | 25 | |
| 3,233 sq ft | 56’ x 60.66’ | NO | 22’-25’ | YES | 190 | 150 | 94 | 308 | 275 | 79 | 46 | 21 | 17 | |
| 3,233 sq ft | 56’ x 60.66’ | NO | 22’-25’ | YES | 190 | 150 | 94 | 308 | 275 | 79 | 46 | 21 | 17 | |
| 1,590 sq ft | 56’ x 30.33’ | NO | 22’-25’ | NO | 80 | 72 | 47 | 154 | 100 | 56 | 44 | 10 | 8 | |
| 1,590 sq ft | 56’ x 30.33’ | NO | 22’-25’ | NO | 80 | 72 | 47 | 154 | 100 | 56 | 44 | 10 | 8 | |
| 1,590 sq ft | 56’ x 30.33’ | NO | 22’-25’ | NO | 80 | 72 | 47 | 154 | 100 | 56 | 44 | 10 | 8 | |
| 5,100 sq ft | 170’ x 30’ | YES | 15’-20’ | NO | - | - | - | - | 300 | - | - | - | - | |
| 952 sq ft | 28’ x 34.29’ | YES | 28’ x 34.29’ | NO | 50 | 45 | 26 | 94 | 90 | 32 | 26 | 6 | 5 | |
| 952 sq ft | 28’ x 34.29’ | YES | 28’ x 34.29’ | NO | 50 | 45 | 26 | 94 | 90 | 32 | 26 | 6 | 5 | |
| 952 sq ft | 28’ x 34.29’ | YES | 28’ x 34.29’ | NO | 50 | 45 | 26 | 94 | 90 | 32 | 26 | 6 | 5 | |
| 952 sq ft | 28’ x 34.29’ | YES | 28’ x 34.29’ | NO | 50 | 45 | 26 | 94 | 90 | 32 | 26 | 6 | 5 | |
| 1,848 sq ft | 56’ x 34.29’ | YES | 56’ x 34.29’ | NO | 120 | 108 | 50 | 192 | 175 | 56 | 42 | 12 | 10 | |
| 952 sq ft | 28’ x 34.29’ | YES | 28’ x 34.29’ | NO | 50 | 45 | 26 | 94 | 90 | 32 | 26 | 6 | 5 | |
| 140 sq ft | 10’ x 14’ | NO | 10’ x 14’ | NO | - | - | - | - | - | - | 6 | - | - | |
| 140 sq ft | 10’ x 14’ | NO | 10’ x 14’ | NO | - | - | - | - | - | - | 6 | - | - | |
| 260 sq ft | 13’ x 20’ | NO | 13’ x 20’ | NO | - | - | - | - | - | - | - | - | - | |
| Level Three | ||||||||||||||
| 1,288 sq ft | 46’ x 28’ | YES | 46’ x 28’ | NO | 60 | 48 | 33 | 126 | 120 | 42 | 32 | 9 | 7 | |
| 1,288 sq ft | 46’ x 28’ | YES | 46’ x 28’ | NO | 60 | 48 | 33 | 126 | 120 | 42 | 32 | 9 | 7 | |
| 2,750 sq ft | 46’ x 56’ | YES | 46’ x 56’ | YES | 160 | 120 | 51 | 240 | 250 | 66 | 42 | 18 | 14 | |
| 1,288 sq ft | 46’ x 28’ | YES | 46’ x 28’ | NO | 60 | 48 | 33 | 126 | 120 | 42 | 32 | 9 | 7 | |
| 1,288 sq ft | 46’ x 28’ | YES | 46’ x 28’ | NO | 60 | 48 | 33 | 126 | 120 | 42 | 32 | 9 | 7 | |
| 2,750 sq ft | 46’ x 56’ | YES | 46’ x 56’ | YES | 160 | 120 | 51 | 240 | 250 | 66 | 42 | 18 | 14 | |
| 1,288 sq ft | 46’ x 28’ | YES | 46’ x 28’ | NO | 60 | 48 | 33 | 126 | 120 | 42 | 32 | 9 | 7 | |
| 1,288 sq ft | 46’ x 28’ | YES | 46’ x 28’ | NO | 60 | 48 | 33 | 126 | 120 | 42 | 32 | 9 | 7 | |
| 2,750 sq ft | 46’ x 56’ | YES | 46’ x 56’ | YES | 160 | 120 | 51 | 240 | 250 | 66 | 42 | 18 | 14 | |
| 782 sq ft | 33’ x 28’ | YES | 33’ x 28’ | NO | 50 | 36 | 26 | 84 | 70 | 23 | 26 | 6 | 5 | |
| 782 sq ft | 33’ x 28’ | YES | 33’ x 28’ | NO | 50 | 36 | 26 | 84 | 70 | 23 | 26 | 6 | 5 | |
| 782 sq ft | 33’ x 28’ | YES | 33’ x 28’ | NO | 50 | 36 | 26 | 84 | 70 | 23 | 26 | 6 | 5 | |
| 782 sq ft | 33’ x 28’ | YES | 33’ x 28’ | NO | 50 | 36 | 26 | 84 | 70 | 23 | 26 | 6 | 5 | |
| 920 sq ft | 24’ x 31’ | YES | 24’ x 31’ | NO | - | - | - | - | - | - | 14 | - | - | |
| 776 sq ft | 30’ x 27’ | YES | 30’ x 27’ | NO | 50 | 32 | 22 | 64 | 70 | 30 | 18 | 6 | 5 | |
| Level Four | ||||||||||||||
| 1,120 sq ft | 40’ x 28’ | YES | 40’ x 28’ | NO | 80 | 42 | 30 | 108 | 100 | 28 | 24 | 7 | 6 | |
| 1,120 sq ft | 40’ x 28’ | YES | 40’ x 28’ | NO | 80 | 42 | 30 | 108 | 100 | 28 | 24 | 7 | 6 | |
| 1,120 sq ft | 40’ x 28’ | YES | 40’ x 28’ | NO | 80 | 42 | 30 | 108 | 100 | 28 | 24 | 7 | 6 | |
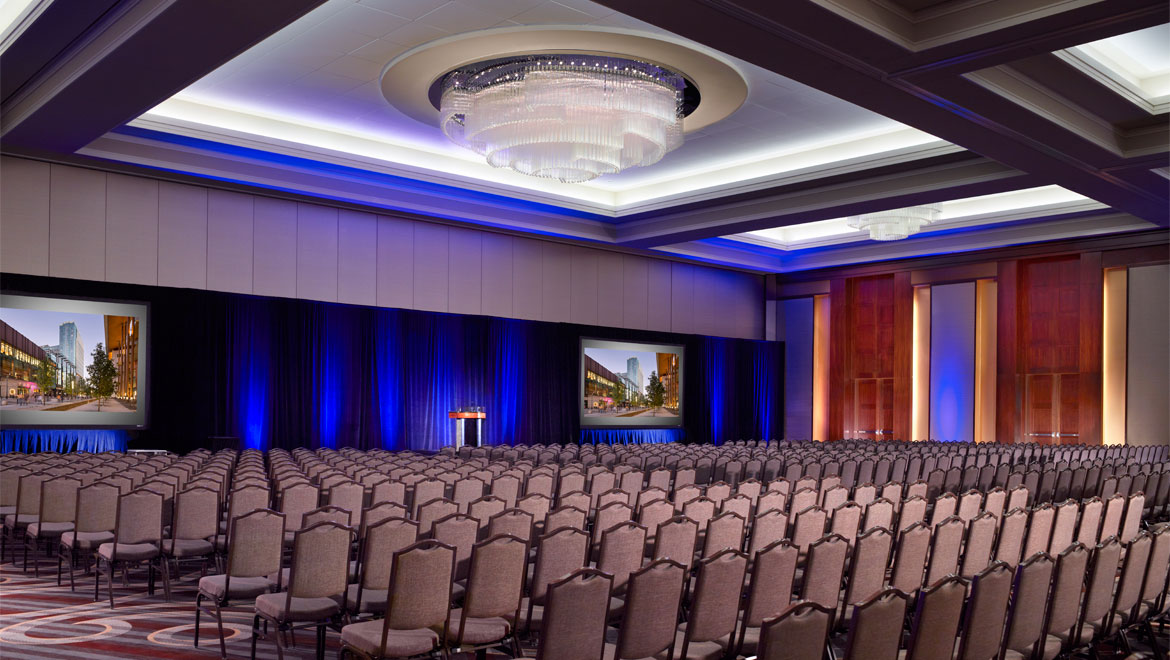
Room Capacities
- Banquet 1400
- Classroom 1020
- U-Shape 715
- Theater 2700
- Reception 2500
- Hollow Square 600
- Conference 200
- Exibit 8x10 156
- Exibit 10x10 125
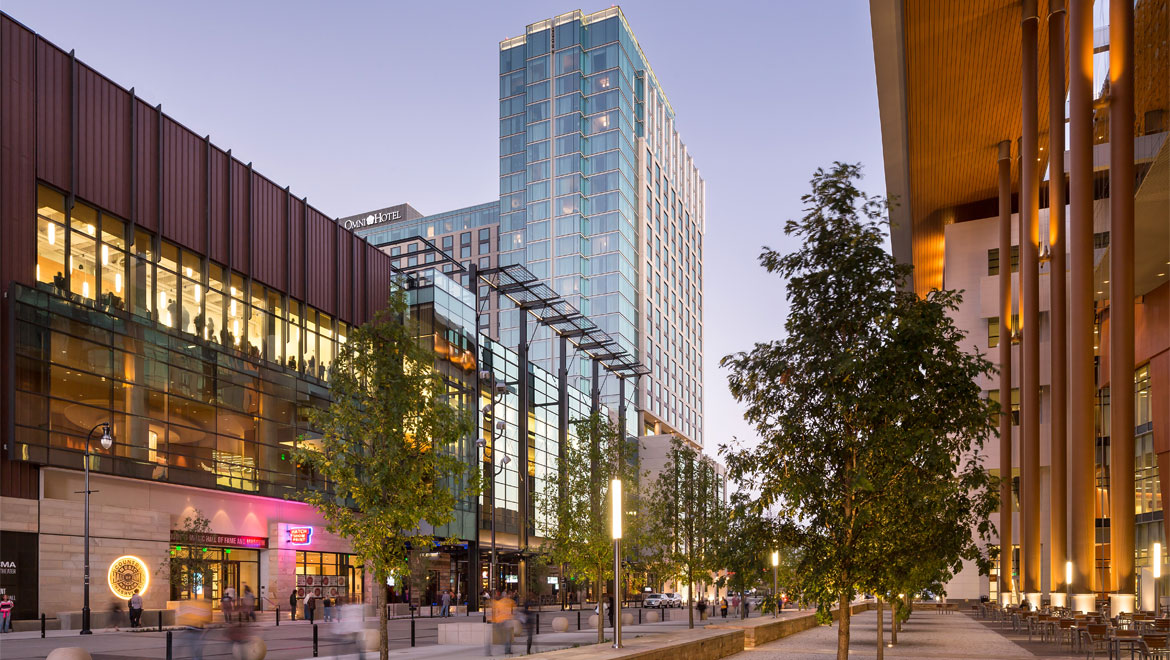
Room Capacities
- Banquet 130
- Theater 180
- Reception 200

Room Capacities
- Banquet 840
- Classroom 620
- U-Shape 492
- Theater 1512
- Reception 1500
- Hollow Square 360
- Conference 80
- Exibit 8x10 94
- Exibit 10x10 75
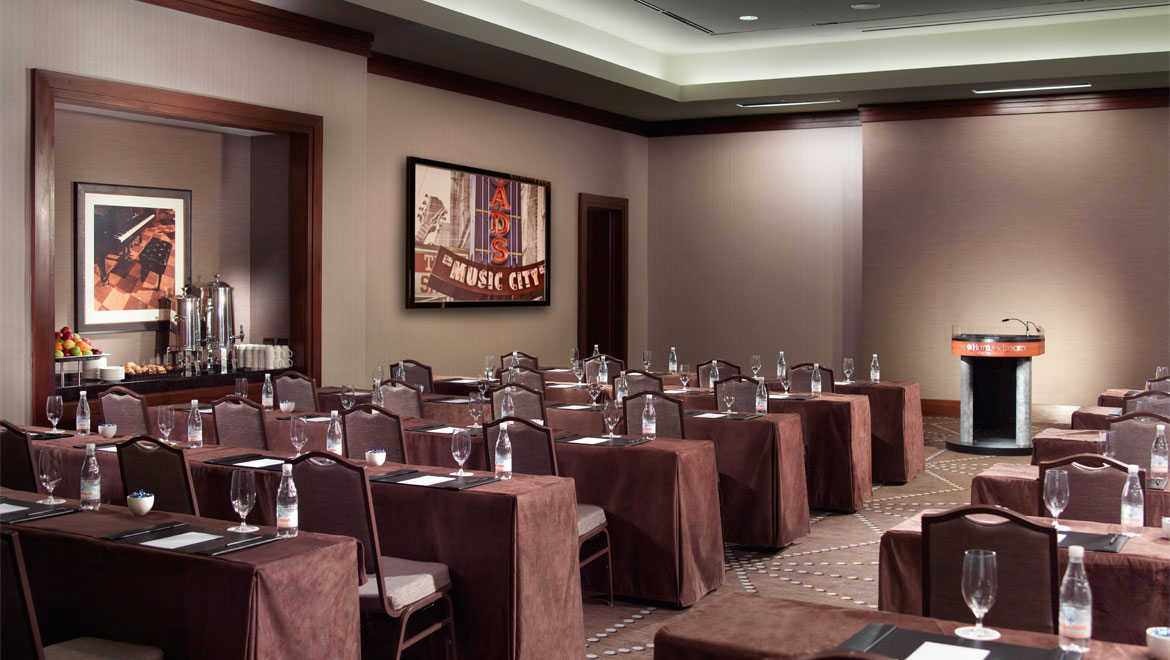
Room Capacities
- Banquet 50
- Classroom 45
- U-Shape 26
- Theater 94
- Reception 90
- Hollow Square 32
- Conference 26
- Exibit 8x10 6
- Exibit 10x10 5

Room Capacities
- Banquet 50
- Classroom 45
- U-Shape 26
- Theater 94
- Reception 90
- Hollow Square 32
- Conference 26
- Exibit 8x10 6
- Exibit 10x10 5

Room Capacities
- Banquet 50
- Classroom 45
- U-Shape 26
- Theater 94
- Reception 90
- Hollow Square 32
- Conference 26
- Exibit 8x10 6
- Exibit 10x10 5

Room Capacities
- Banquet 50
- Classroom 45
- U-Shape 26
- Theater 94
- Reception 90
- Hollow Square 32
- Conference 26
- Exibit 8x10 6
- Exibit 10x10 5

Room Capacities
- Banquet 120
- Classroom 108
- U-Shape 50
- Theater 192
- Reception 175
- Hollow Square 56
- Conference 42
- Exibit 8x10 12
- Exibit 10x10 10

Room Capacities
- Banquet 50
- Classroom 45
- U-Shape 26
- Theater 94
- Reception 90
- Hollow Square 32
- Conference 26
- Exibit 8x10 6
- Exibit 10x10 5

Room Capacities
- Conference 6

Room Capacities
- Conference 6

Room Capacities

Room Capacities
- Banquet 700
- Classroom 520
- U-Shape 175
- Theater 1350
- Reception 1250
- Hollow Square 298
- Conference 80
- Exibit 8x10 78
- Exibit 10x10 62

Room Capacities
- Banquet 350
- Classroom 220
- U-Shape 97
- Theater 600
- Reception 300
- Hollow Square 143
- Conference 50
- Exibit 8x10 37
- Exibit 10x10 30

Room Capacities
- Banquet 190
- Classroom 110
- U-Shape 56
- Theater 299
- Reception 150
- Hollow Square 74
- Conference 46
- Exibit 8x10 19
- Exibit 10x10 15

Room Capacities
- Banquet 190
- Classroom 110
- U-Shape 56
- Theater 299
- Reception 150
- Hollow Square 74
- Conference 46
- Exibit 8x10 19
- Exibit 10x10 15

Room Capacities
- Banquet 80
- Classroom 45
- U-Shape 42
- Theater 117
- Reception 75
- Hollow Square 46
- Conference 38
- Exibit 8x10 9
- Exibit 10x10 7

Room Capacities
- Banquet 80
- Classroom 45
- U-Shape 42
- Theater 117
- Reception 75
- Hollow Square 46
- Conference 38
- Exibit 8x10 9
- Exibit 10x10 7

Room Capacities
- Banquet 80
- Classroom 45
- U-Shape 42
- Theater 117
- Reception 75
- Hollow Square 46
- Conference 38
- Exibit 8x10 9
- Exibit 10x10 7

Room Capacities
- Banquet 80
- Classroom 45
- U-Shape 42
- Theater 117
- Reception 75
- Hollow Square 46
- Conference 38
- Exibit 8x10 9
- Exibit 10x10 7

Room Capacities
- Banquet 350
- Classroom 220
- U-Shape 97
- Theater 600
- Reception 300
- Hollow Square 156
- Conference 80
- Exibit 8x10 41
- Exibit 10x10 32

Room Capacities
- Banquet 350
- Classroom 220
- U-Shape 97
- Theater 600
- Reception 300
- Hollow Square 156
- Conference 80
- Exibit 8x10 41
- Exibit 10x10 32

Room Capacities
- Banquet 700
- Classroom 520
- U-Shape 175
- Theater 1350
- Reception 1250
- Hollow Square 298
- Conference 80
- Exibit 8x10 78
- Exibit 10x10 62

Room Capacities
- Banquet 350
- Classroom 220
- U-Shape 97
- Theater 600
- Reception 300
- Hollow Square 143
- Conference 50
- Exibit 8x10 37
- Exibit 10x10 30

Room Capacities
- Banquet 190
- Classroom 110
- U-Shape 56
- Theater 299
- Reception 150
- Hollow Square 74
- Conference 46
- Exibit 8x10 19
- Exibit 10x10 15

Room Capacities
- Banquet 190
- Classroom 110
- U-Shape 56
- Theater 299
- Reception 150
- Hollow Square 74
- Conference 46
- Exibit 8x10 19
- Exibit 10x10 15

Room Capacities
- Banquet 80
- Classroom 45
- U-Shape 42
- Theater 117
- Reception 75
- Hollow Square 46
- Conference 38
- Exibit 8x10 9
- Exibit 10x10 7

Room Capacities
- Banquet 80
- Classroom 45
- U-Shape 42
- Theater 117
- Reception 75
- Hollow Square 46
- Conference 38
- Exibit 8x10 9
- Exibit 10x10 7

Room Capacities
- Banquet 80
- Classroom 45
- U-Shape 42
- Theater 117
- Reception 75
- Hollow Square 46
- Conference 38
- Exibit 8x10 9
- Exibit 10x10 7

Room Capacities
- Banquet 80
- Classroom 45
- U-Shape 42
- Theater 117
- Reception 75
- Hollow Square 46
- Conference 38
- Exibit 8x10 9
- Exibit 10x10 7
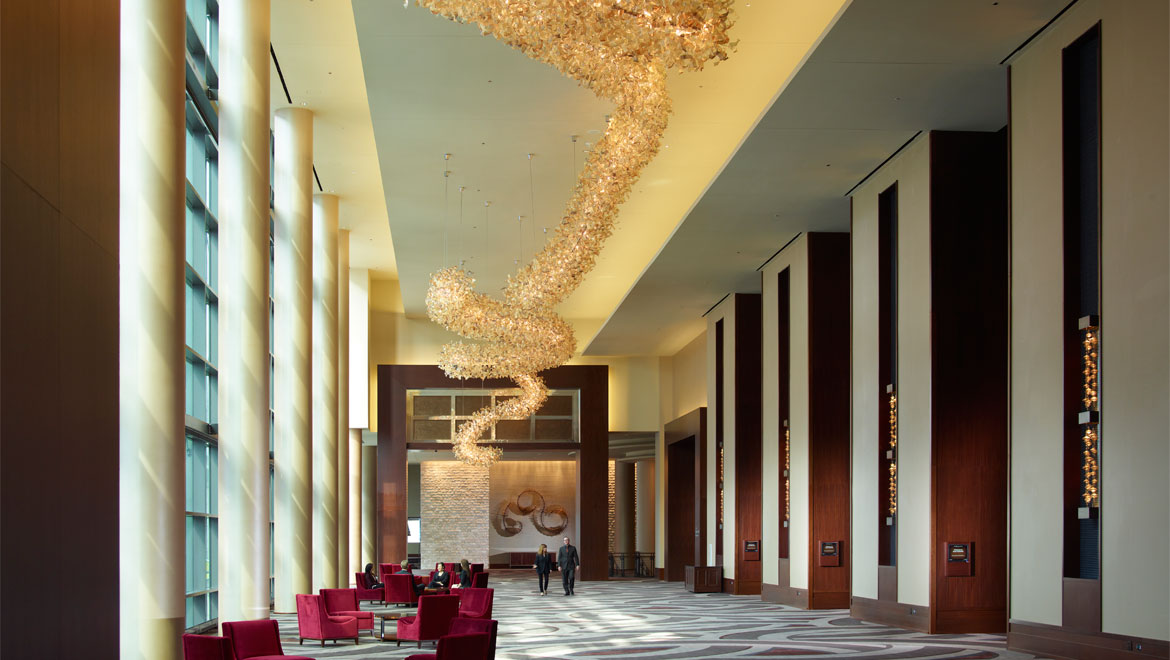
Room Capacities
- Banquet 400
- Reception 500
- Exibit 8x10 30
- Exibit 10x10 25

Room Capacities
- Banquet 400
- Reception 500
- Exibit 8x10 30
- Exibit 10x10 25

Room Capacities
- Banquet 530
- Classroom 546
- U-Shape 175
- Theater 1024
- Reception 900
- Hollow Square 150
- Conference 60
- Exibit 8x10 50
- Exibit 10x10 35

Room Capacities
- Banquet 270
- Classroom 192
- U-Shape 142
- Theater 494
- Reception 350
- Hollow Square 119
- Conference 50
- Exibit 8x10 31
- Exibit 10x10 25

Room Capacities
- Banquet 190
- Classroom 150
- U-Shape 94
- Theater 308
- Reception 275
- Hollow Square 79
- Conference 46
- Exibit 8x10 21
- Exibit 10x10 17

Room Capacities
- Banquet 190
- Classroom 150
- U-Shape 94
- Theater 308
- Reception 275
- Hollow Square 79
- Conference 46
- Exibit 8x10 21
- Exibit 10x10 17

Room Capacities
- Banquet 80
- Classroom 72
- U-Shape 47
- Theater 154
- Reception 100
- Hollow Square 56
- Conference 44
- Exibit 8x10 10
- Exibit 10x10 8

Room Capacities
- Banquet 80
- Classroom 72
- U-Shape 47
- Theater 154
- Reception 100
- Hollow Square 56
- Conference 44
- Exibit 8x10 10
- Exibit 10x10 8

Room Capacities
- Banquet 80
- Classroom 72
- U-Shape 47
- Theater 154
- Reception 100
- Hollow Square 56
- Conference 44
- Exibit 8x10 10
- Exibit 10x10 8

Room Capacities
- Banquet 270
- Classroom 192
- U-Shape 94
- Theater 572
- Reception 350
- Hollow Square 119
- Conference 50
- Exibit 8x10 31
- Exibit 10x10 25

Room Capacities
- Banquet 270
- Classroom 192
- U-Shape 142
- Theater 572
- Reception 350
- Hollow Square 119
- Conference 50
- Exibit 8x10 31
- Exibit 10x10 25

Room Capacities
- Banquet 190
- Classroom 150
- U-Shape 94
- Theater 308
- Reception 275
- Hollow Square 79
- Conference 46
- Exibit 8x10 21
- Exibit 10x10 17

Room Capacities
- Banquet 190
- Classroom 150
- U-Shape 94
- Theater 308
- Reception 275
- Hollow Square 79
- Conference 46
- Exibit 8x10 21
- Exibit 10x10 17

Room Capacities
- Banquet 80
- Classroom 72
- U-Shape 47
- Theater 154
- Reception 100
- Hollow Square 56
- Conference 44
- Exibit 8x10 10
- Exibit 10x10 8

Room Capacities
- Banquet 80
- Classroom 72
- U-Shape 47
- Theater 154
- Reception 100
- Hollow Square 56
- Conference 44
- Exibit 8x10 10
- Exibit 10x10 8

Room Capacities
- Banquet 80
- Classroom 72
- U-Shape 47
- Theater 154
- Reception 100
- Hollow Square 56
- Conference 44
- Exibit 8x10 10
- Exibit 10x10 8

Room Capacities
- Reception 300

Room Capacities
- Banquet 60
- Classroom 48
- U-Shape 33
- Theater 126
- Reception 120
- Hollow Square 42
- Conference 32
- Exibit 8x10 9
- Exibit 10x10 7

Room Capacities
- Banquet 60
- Classroom 48
- U-Shape 33
- Theater 126
- Reception 120
- Hollow Square 42
- Conference 32
- Exibit 8x10 9
- Exibit 10x10 7

Room Capacities
- Banquet 160
- Classroom 120
- U-Shape 51
- Theater 240
- Reception 250
- Hollow Square 66
- Conference 42
- Exibit 8x10 18
- Exibit 10x10 14

Room Capacities
- Banquet 60
- Classroom 48
- U-Shape 33
- Theater 126
- Reception 120
- Hollow Square 42
- Conference 32
- Exibit 8x10 9
- Exibit 10x10 7

Room Capacities
- Banquet 60
- Classroom 48
- U-Shape 33
- Theater 126
- Reception 120
- Hollow Square 42
- Conference 32
- Exibit 8x10 9
- Exibit 10x10 7

Room Capacities
- Banquet 160
- Classroom 120
- U-Shape 51
- Theater 240
- Reception 250
- Hollow Square 66
- Conference 42
- Exibit 8x10 18
- Exibit 10x10 14

Room Capacities
- Banquet 60
- Classroom 48
- U-Shape 33
- Theater 126
- Reception 120
- Hollow Square 42
- Conference 32
- Exibit 8x10 9
- Exibit 10x10 7

Room Capacities
- Banquet 60
- Classroom 48
- U-Shape 33
- Theater 126
- Reception 120
- Hollow Square 42
- Conference 32
- Exibit 8x10 9
- Exibit 10x10 7

Room Capacities
- Banquet 160
- Classroom 120
- U-Shape 51
- Theater 240
- Reception 250
- Hollow Square 66
- Conference 42
- Exibit 8x10 18
- Exibit 10x10 14

Room Capacities
- Banquet 50
- Classroom 36
- U-Shape 26
- Theater 84
- Reception 70
- Hollow Square 23
- Conference 26
- Exibit 8x10 6
- Exibit 10x10 5

Room Capacities
- Banquet 50
- Classroom 36
- U-Shape 26
- Theater 84
- Reception 70
- Hollow Square 23
- Conference 26
- Exibit 8x10 6
- Exibit 10x10 5

Room Capacities
- Banquet 50
- Classroom 36
- U-Shape 26
- Theater 84
- Reception 70
- Hollow Square 23
- Conference 26
- Exibit 8x10 6
- Exibit 10x10 5

Room Capacities
- Banquet 50
- Classroom 36
- U-Shape 26
- Theater 84
- Reception 70
- Hollow Square 23
- Conference 26
- Exibit 8x10 6
- Exibit 10x10 5

Room Capacities
- Conference 14

Room Capacities
- Banquet 50
- Classroom 32
- U-Shape 22
- Theater 64
- Reception 70
- Hollow Square 30
- Conference 18
- Exibit 8x10 6
- Exibit 10x10 5

Room Capacities
- Banquet 80
- Classroom 42
- U-Shape 30
- Theater 108
- Reception 100
- Hollow Square 28
- Conference 24
- Exibit 8x10 7
- Exibit 10x10 6

Room Capacities
- Banquet 80
- Classroom 42
- U-Shape 30
- Theater 108
- Reception 100
- Hollow Square 28
- Conference 24
- Exibit 8x10 7
- Exibit 10x10 6

Room Capacities
- Banquet 80
- Classroom 42
- U-Shape 30
- Theater 108
- Reception 100
- Hollow Square 28
- Conference 24
- Exibit 8x10 7
- Exibit 10x10 6
Services
Business Services
- Wi-Fi
- Copy Service
- Fax Service
- Overnight delivery/pickup
- Post/parcel
- Translator
Meetings Services
- AV Technician & Operators
- Copy Service
- Decorator
- Security Guard
- Videoconferencing
Meeting Equipment
- AV Equipment
- LCD Projector
- Microphone
- Overhead projector
- TV
Event Management
- Unique, complimentary Reservation Link for your guests to reserve their rooms
- Rooming list reports showing which of your guests have reserved rooms and when they plan to arrive
- Mobile Check-In
Catering
- Breakfast
- Afternoon Break
- Coffee Break
- Dinner
- Lunch
- Reception
Meetings Technology
- Projection & Displays
- Audio Packages
- Hybrid Meetings
- Scenic Elements
- Staging
WHAT OUR GUESTS HAD TO SAY
I was impressed with facilities, how friendly all the staff were, and the food for the conference served buffet style was excellent. This is a great location, close to the hockey arena, Broadway etc.
Hotel is luxurious, clean, updated and well staffed. Conference facilities are, hands-down, the best I’ve seen!
Nearby Attractions
Whether you’re looking for events and happenings near Omni Nashville Hotel or in the greater Nashville area, we’ve listed the best and most interesting events and attractions Nashville has to offer.
Catering
Whether you are hosting a business function, small gathering with friends or anything in between, the Omni Nashville Hotel culinary team combines creative menus with the freshest ingredients available to present culinary delights that are sure to complement every agenda. Locally sourced meats, cheeses and produce provide a regional Southern flare, and a friendly, professional staff ensures every meal is as inspired as your event itself.
Savor the Experience
A skilled culinary team along with cuisine inspired by the region’s culture and ingredients have earned Omni Nashville Hotel a reputation for culinary excellence.
Meetings FAQ
Omni Nashville Hotel is located near the following airports:
- Nashville International Airport (BNA) is 8 miles from the hotel (approximately 20 minutes).
Omni Nashville Hotel can host up to 2,000 attendees for meetings, events and other corporate functions.
Your guests can reserve their rooms online via the dedicated group link the Hotel set up for your group.
The largest ballroom at Omni Nashville Hotel offers 23,760 sq ft of flexible meeting space.
The Omni Safe & Clean initiative follows the guidelines set forth by the Centers for Disease Control and Prevention (CDC) and each individual Omni location will adhere to local and/or federal mandates. Associates conduct daily health screening, including temperature checks; frequent sanitation of all associate common areas; thorough re-training on proper hygiene and best practices; and Personal Protective Equipment (PPE).
When you submit your RFP, you will have the option to specify if a room block will be needed for your Nashville meeting or social event.
Meeting room rates vary by the size of the event and amount of space needed. Contact us through our RFP form and our team will provide you with pricing information.
Contact Us
Let’s start the planning process! Contact us for more information or to schedule an appointment.
Group Sales: (615) 782-5300
Email: BNADTN.leads@omnihotels.com
Submit RFP











































